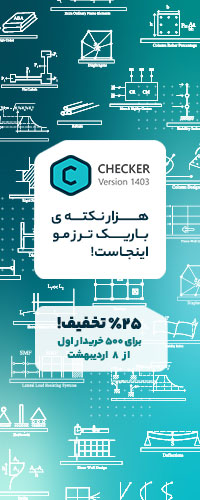Apartment No.1 in Mahallat designed by Collective Terrain
A contemporary residence that blends uniquely with its surroundings
All images and information courtesy of Collective Terrain; © by Collective Terrain; Images by Omid Khodapanahi; see detailed credits at the end of this article
The project utilizes recycled stone to connect with local traditions in a modern sustainable way.
This project is built in Mahallat, a small town in the center of Iran, where more than 50% of the economy is engaged in stone cutting business. By recycling left-over stones from Mahallat’s main stream of business, we are able to connect ourselves and our project to the unique context of the town.
The recycled stones used for the exterior create a subtle effect on geometry of the project, which consist of façade with emphatic angles. Slight roughness of mixed recycled stones creates somewhat warmer texture, effectively complementing sharply tailored façade. As a result, the project, which speaks the language of modern architecture, uniquely blends with verdant trees and surroundings of Mahallat, an old town which has seen more than a thousand year of history. Such coherent theme of locally-recycled stones is also reverberated in the interior of the project, where simple structure is accentuated by stone walls, creating a space that is expressed in a natural yet intimate manner.
South East Exterior View
The energy intensive local stone cutting industry in Mahallat largely depends on fossil fuel. Huge amount of energy is used to excavate and cut the stones. Yet, due to the inefficiency in the stone cutting technology, less than 50% of the stones are utilized, and the rest of the unused stones are thrown away as trash, further polluting the natural environment. In this project, we recycle these left-over stones and use them for both exterior and interior walls. In doing so, we demonstrate how an architectural solution can help us preserve precious natural resources in a creative way, and significantly reduce the cost.
South West Exterior View
This project is located in downtown Mahallat, a town where the architect spent most of his childhood. Such familiarity, and understanding of what makes Mahallat so unique and special to the residents, constitute the core quality this project brings forth.High construction cost and low selling price of residential units were big barriers for this project to happen. In order to solve this problem, we added some retail space on the ground floor, making the project financially feasible.
The project consists of retail space on the ground floor, and eight residential units on the four floors above. Two of these residential units are located on each floor and each of them is a three bedroom apartment. The coherent theme of locally-recycled stones of exterior walls is also reverberated in the interior of the project, where simple structure is accentuated by stone walls, creating a space that is expressed in a natural yet intimate manner.
East Exterior View
These shutters can be freely opened or closed depending on weather conditions. During the summer, closed shutters can act as a cooling device by providing shades for the unit, whereas during the winter, open shutters can act as a warming device by enabling the sun to penetrate through the windows. This flexibility offered by these shutters will enhance the quality of living for residents, and will also help them to save energy all around the year.
Night View
Front Yard Wall Detail
North East Exterior View
South Projection Details
Site Plan
Design: Ramin Mehdizadeh
Design associates: Omid Khodapanahi, Mohsen Abrishamkar
Client: Ramin Mehdizadeh, Mehdi Mehdizadeh, Hosein Sohrabpour
Other associates: Hyeoun Kim, Hanna Lee ,Janghee Yoo, Namjoo Kim
Construction: Mehdi Mehdizadeh
Structure: Reza Mehdizadeh
Stone Affairs: Mehdi Mehdizadeh
Start and completion date: 1386-1389
Total built up area: 1300 sqm
Graphic: Omid Khodapanahi, Ramin mehdizadeh
Movie and Photo: Omid Khodapanahi

















